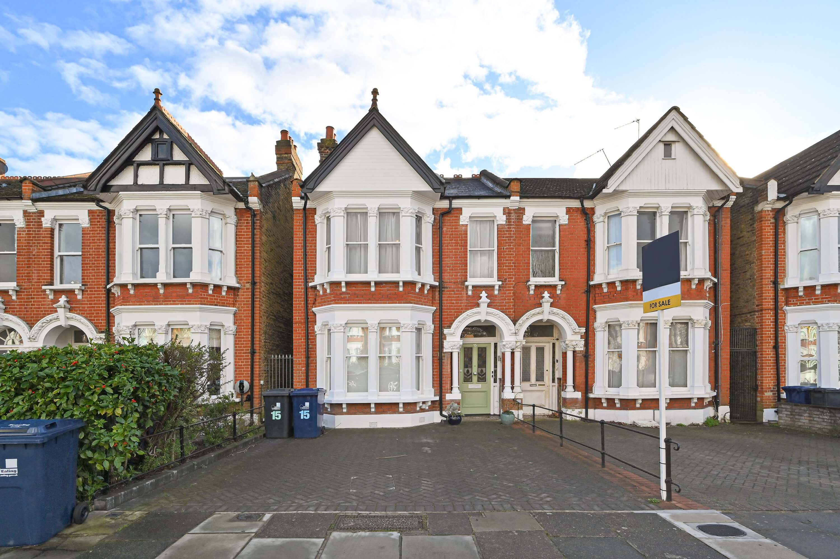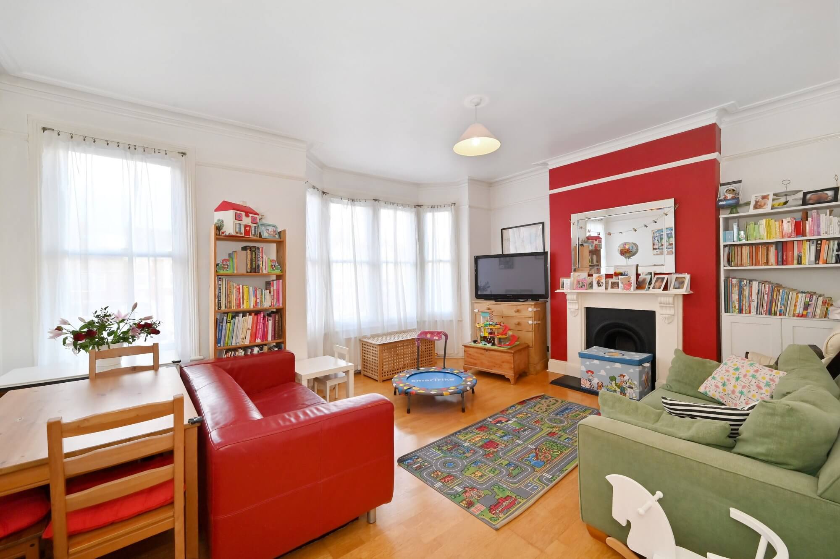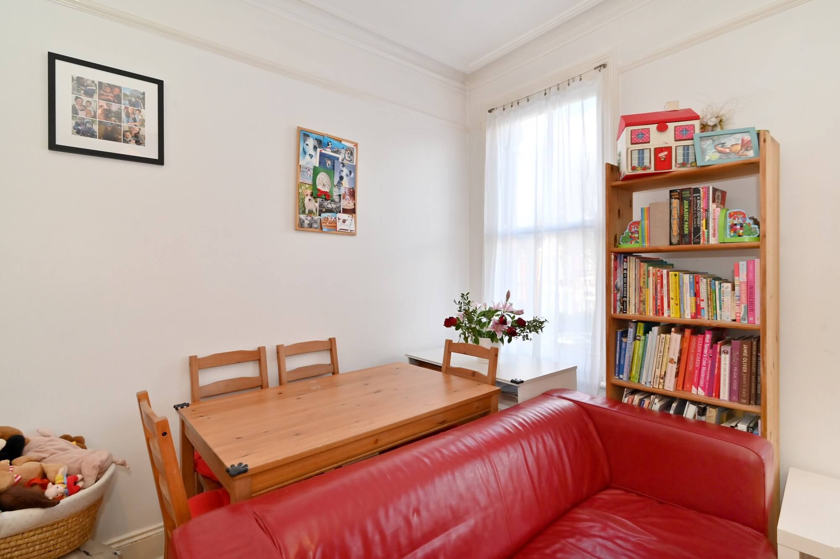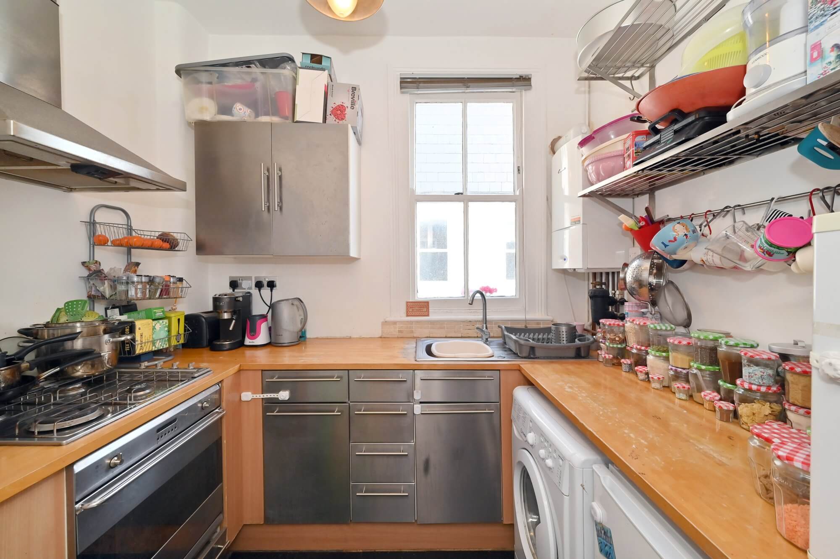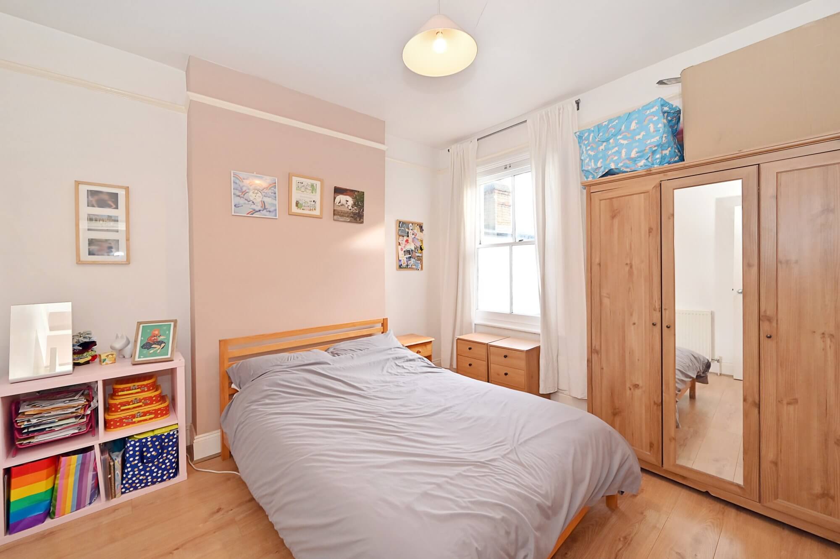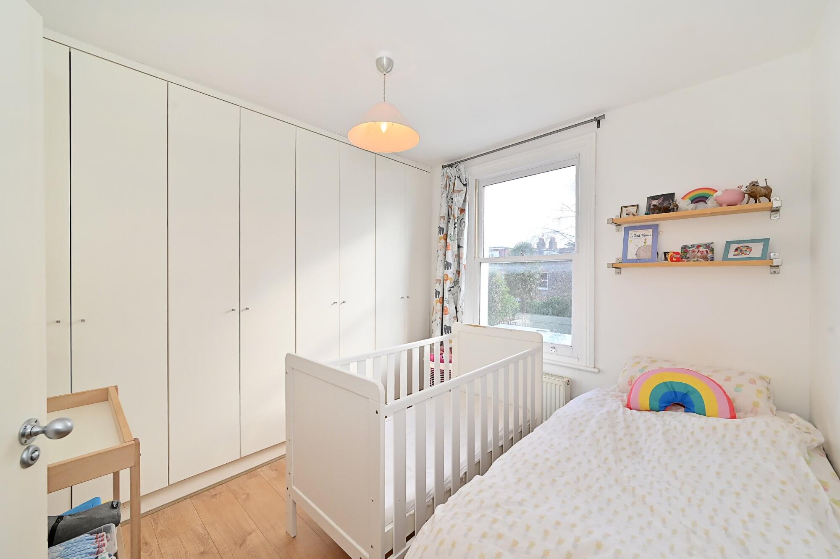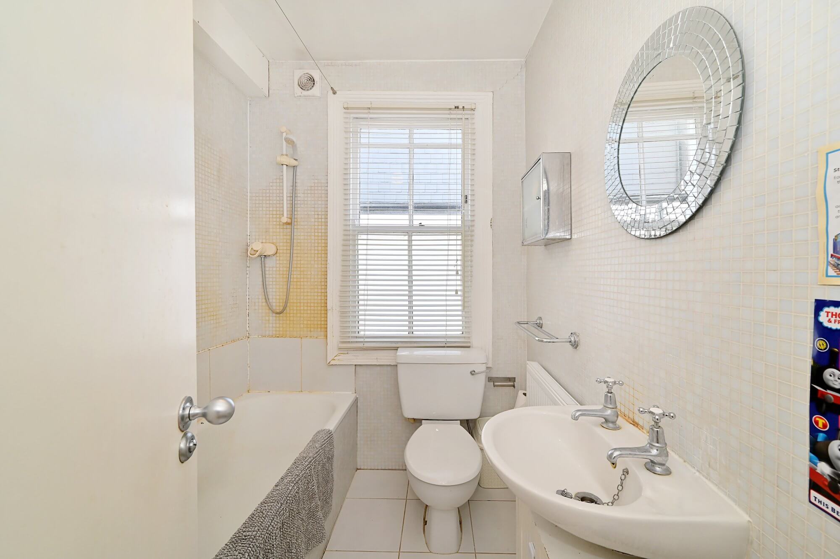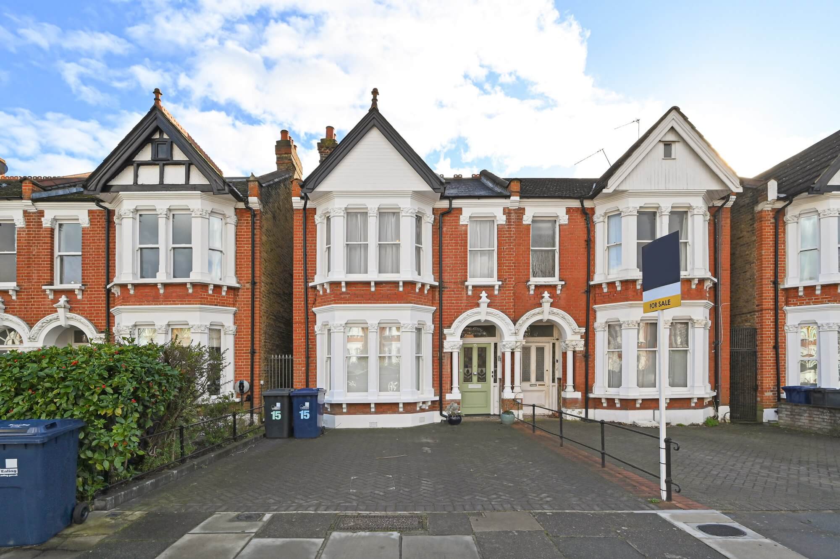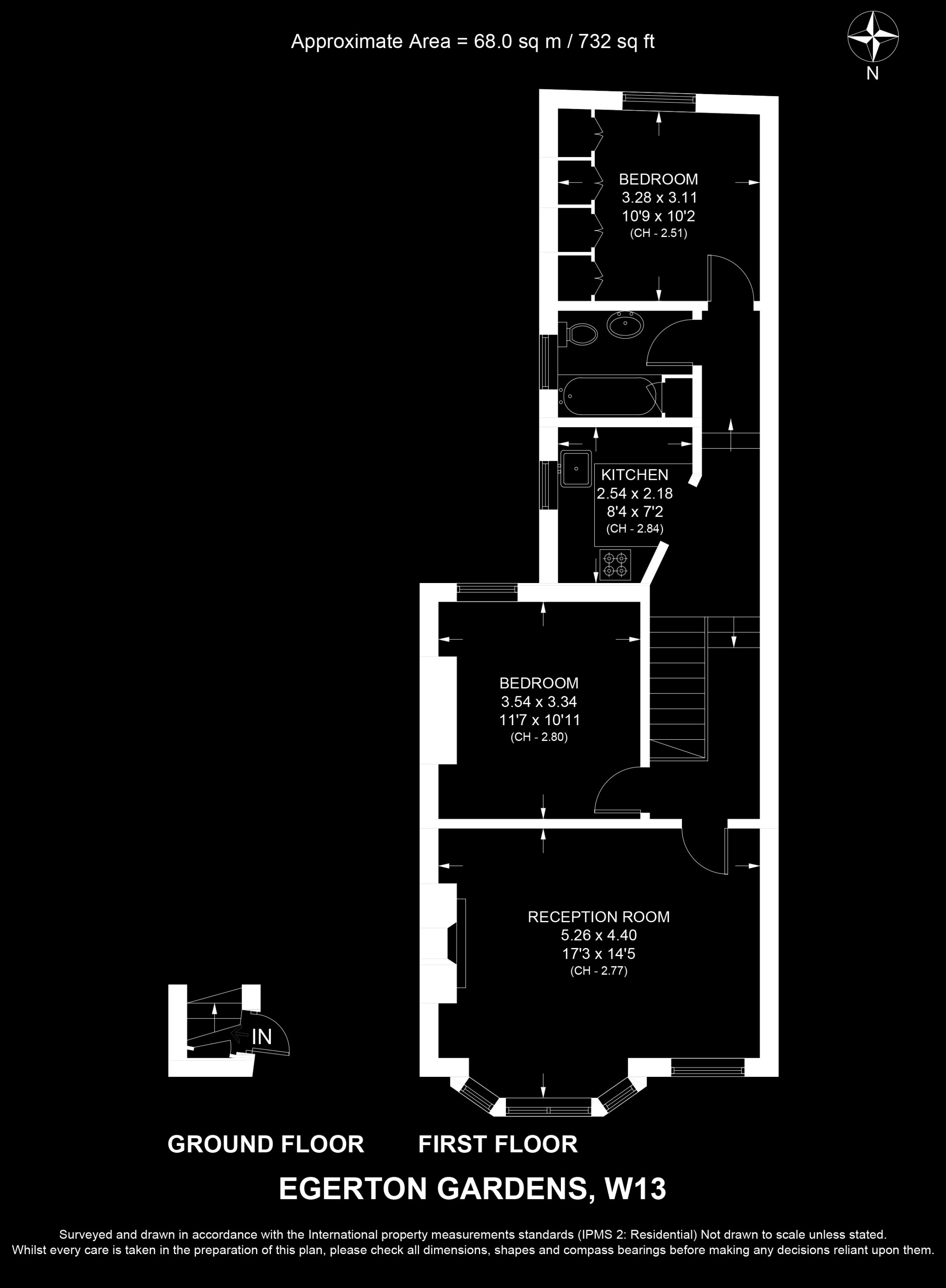Egerton Gardens, Ealing, W13
£595,000 Asking Price For Sale
- Bedrooms: 2
- Bathrooms: 1
- Reception Rooms: 1
- Tenure: Share of Freehold
- Local Authority: London Borough of Ealing
- Council Tax Band: D
- Energy Performance: D
Internal Area (approx.): 68 sqm / 732 sq ft
A lovely two double bedroom apartment arranged over the first floor of a well maintained Edwardian conversion. The property comprises a bright and spacious reception room with a bay window and ornamental fireplace, a separate kitchen, two double bedrooms with plenty of storage and a family bathroom. The apartment is flooded with natural light and benefits from convenient off-street parking (for one car) and wooden flooring throughout.
The property also boasts a fully demised loft with both planning permission and freehold permission in place to add another floor. These permissions comprise a mansard roof extension (with two dormer windows) and two further rooms to the rear of the building with rear window and Juliet balcony. This extension will potentially offer a further study/playroom, third bedroom and bathroom to the property, whilst increasing the property size to 1,191 sq ft. These plans can be sent upon request or viewed on the Ealing council website ref: PP-12645036. Proposed floorplan also available.
Egerton Gardens is a beautiful wide tree-lined street ideally located between the many amenities and excellent transport links of Ealing Broadway and West Ealing, including National Rail, Crossrail and London Underground stations. The property is also within a catchment area of several highly regarded local schools.
