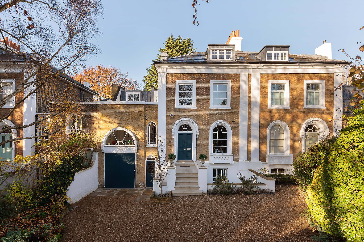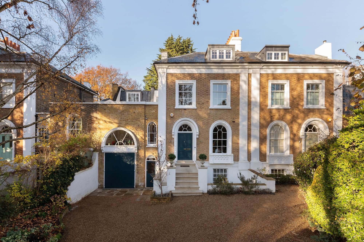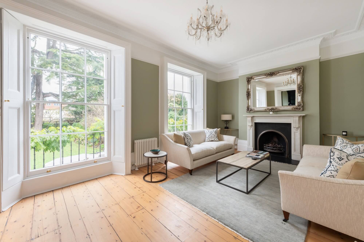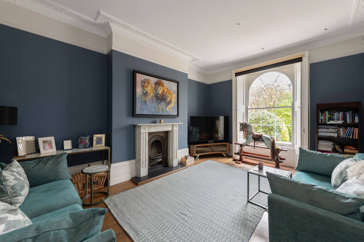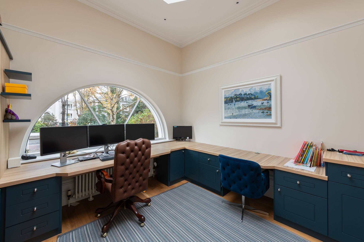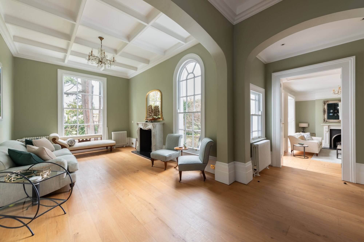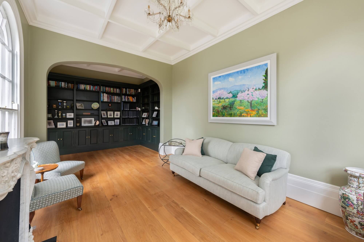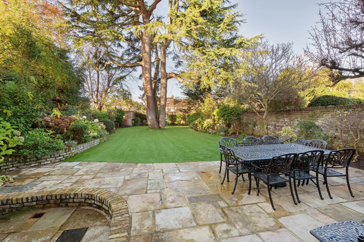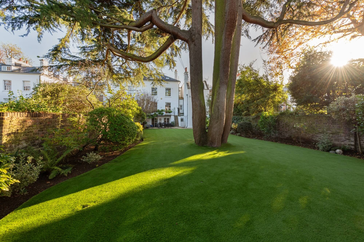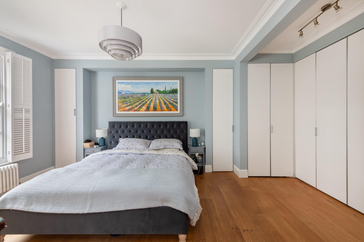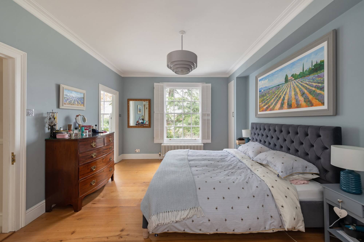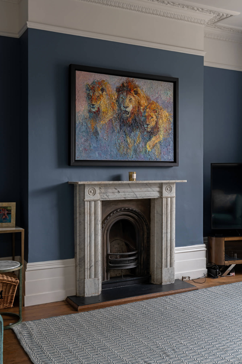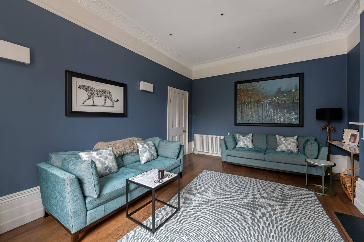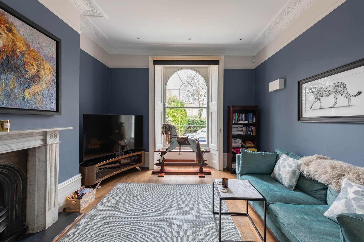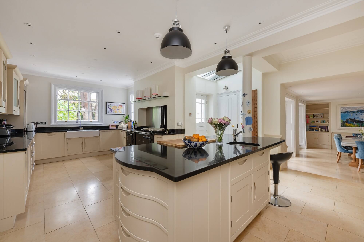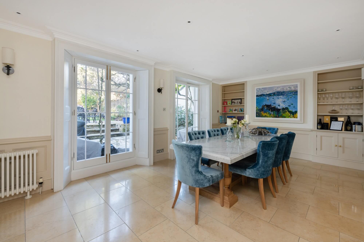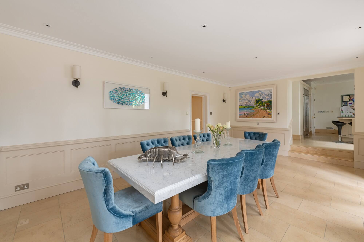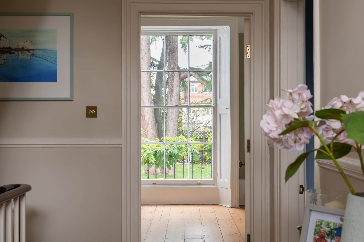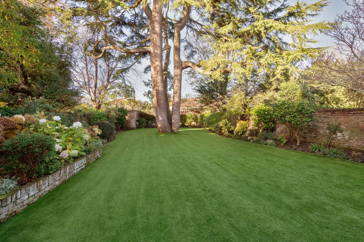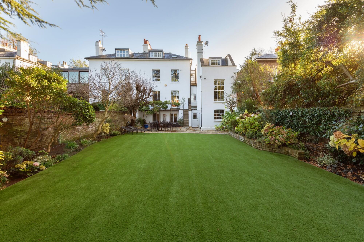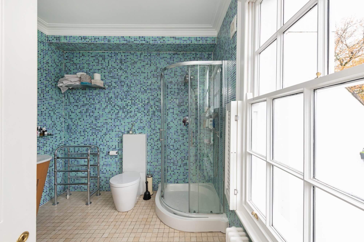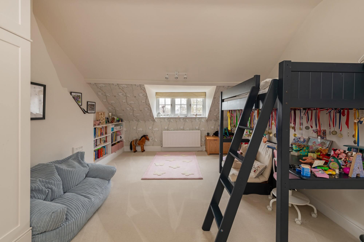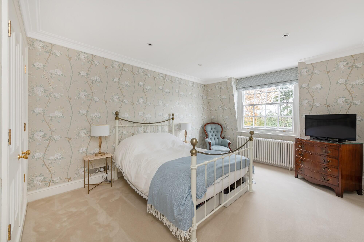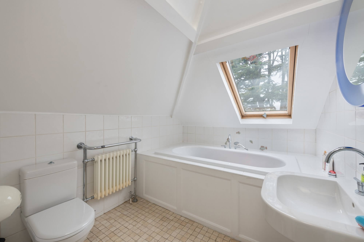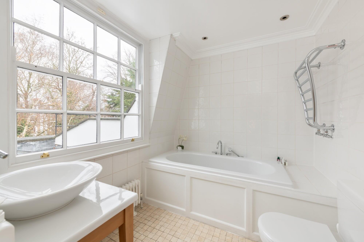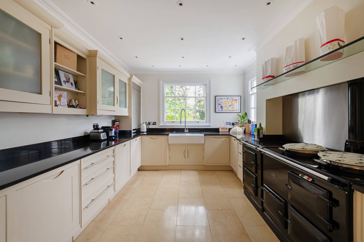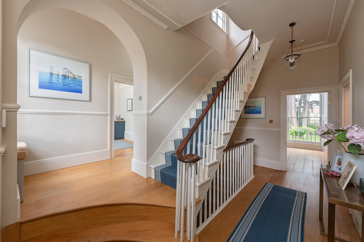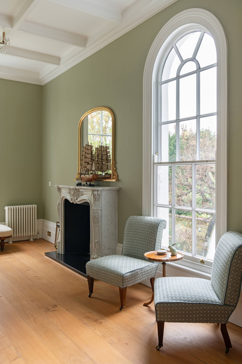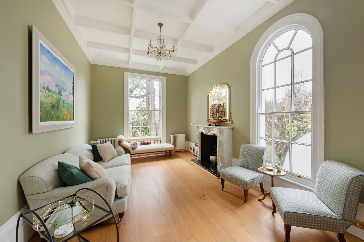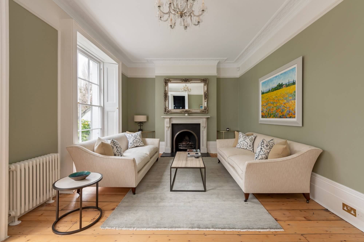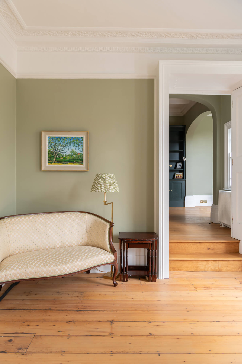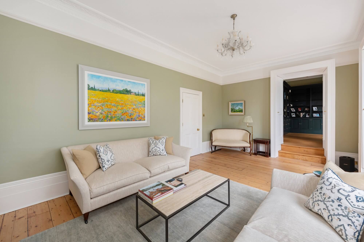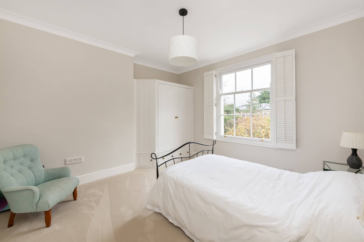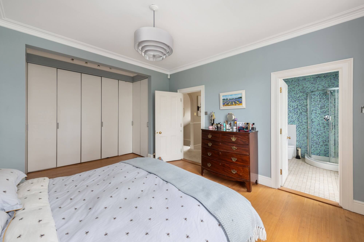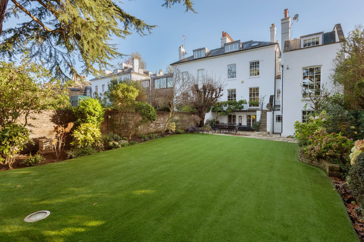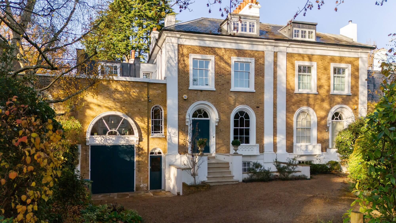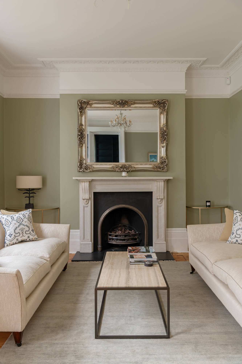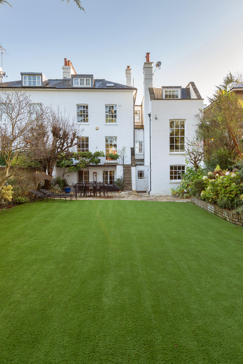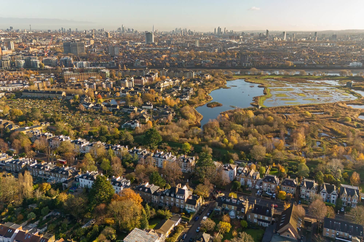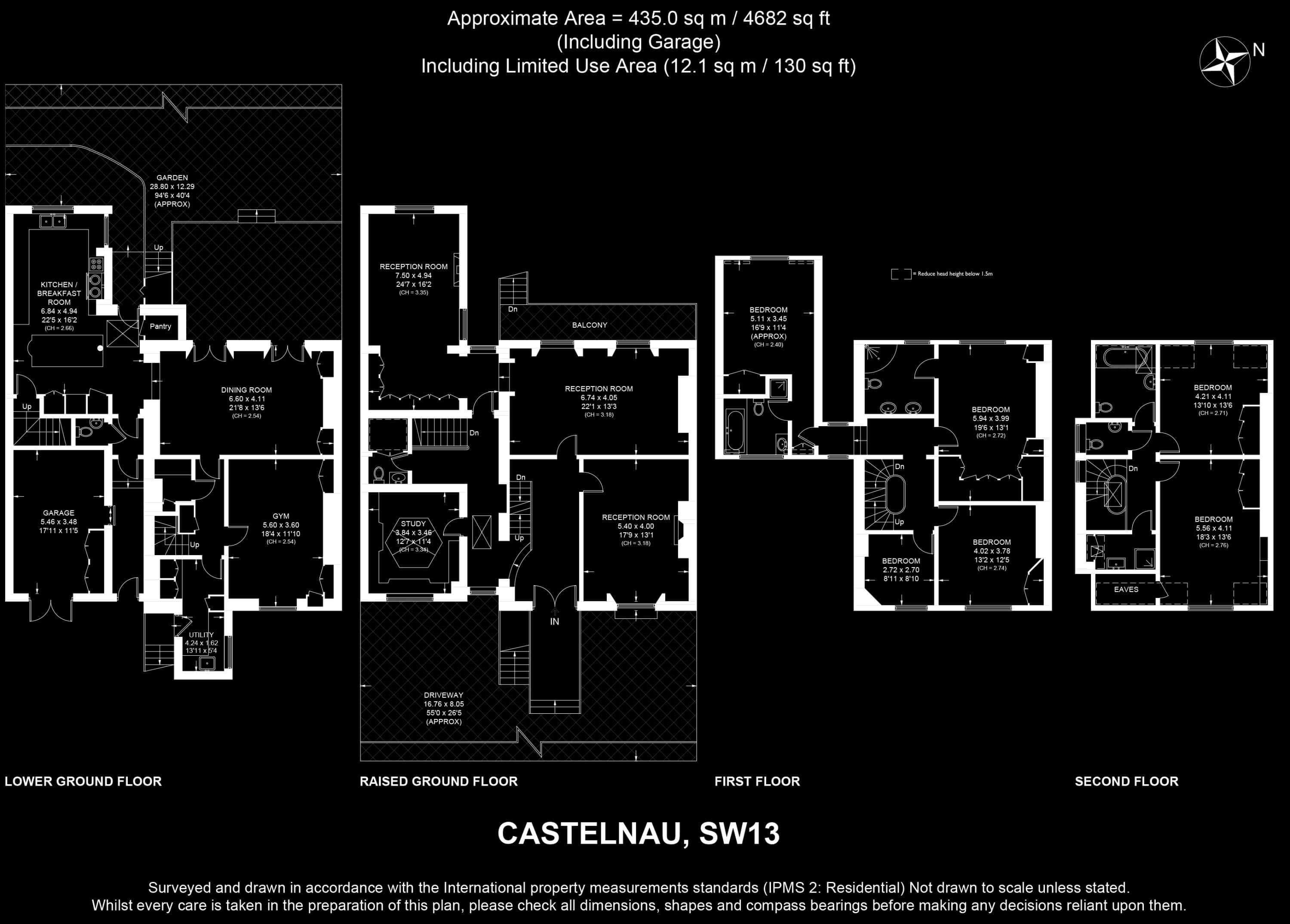Castelnau, Barnes, SW13
£6,000,000 Guide Price Sold
- Bedrooms: 7
- Bathrooms: 5
- Reception Rooms: 4
- Tenure: Freehold
- Local Authority: Richmond Upon Thames London Borough Council
- Council Tax Band: H
- Energy Performance: D
Internal Area (approx.): 435 sqm / 4,681 sq ft
Rare to the market, this Grade II listed regency style villa incorporates the coach house to the side and is the true embodiment of timeless elegance and sophisticated charm. Designed by architect William Laxton in 1842, with its pristine exterior and classical architectural design, this house exudes a sense of grandeur and refinement. This residence stands proudly amongst the sought after abodes on the West side of Castelnau and is set back from the road with an impressive carriage driveway with parking for several cars alongside a separate garage.
Step inside and you’ll be greeted by the graceful entrance hall and wonderful ceiling volume. The spacious layout flows effortlessly, allowing seamless entertaining and easeful living. To the front there is a formal reception room plus a study sporting a wonderful atrium and semi-circular window offering scenic views. There are two further elegant interconnecting reception rooms to the rear providing access to a large balcony which overlooks the beautifully landscaped gardens, mature centrepiece cedar tree and substantial patio seating area.
The dining area and spacious kitchen inhabit the lower ground floor which is flooded with natural light. Culinary enthusiasts will take full advantage of this well designed Smallbone kitchen, fully equipped with appliances, custom cabinetry, generous counter space and pantry. There is also a bedroom, which is currently used as a gym, a WC, wine cellar, utility room, boot room/cloakroom, these can also be accessed via a separate lower ground entrance alongside the garage.
Upstairs, on the first floor is the principal bedroom suite with bespoke fitted wardrobes and en suite bathroom and views over the garden. There is a second bedroom with en suite and two additional bedrooms, the larger of which also benefits from fitted wardrobes. The top floor offers two further double bedrooms, two bathrooms and ample accessible eaves storage.
Location
The property is well located on the prestigious Castelnau, close to Barnes Village. Commuters will find it conveniently situated for Hammersmith Bridge and the underground. Barnes Bridge station and Barnes station both provide a regular overground service into London Waterloo. There are also good bus services to Putney and Richmond, with their underground connections. Heathrow airport is also easily accessible.
The schools in the area include: St Paul’s School, The Harrodian, The Swedish School and Ibstock Place School. For younger pupils, St Paul’s Juniors, St Osmunds’ (rc), Lowther Primary School and Barnes Primary School.
